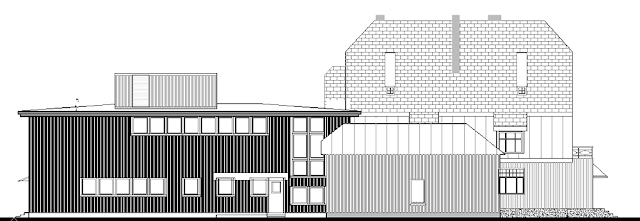the main facade
Since
late 50’s the kindergarten in Garkalne has been located in a huge villa
in the center of the village. The villa was built in the 30’s as a
luxurious summer residence.
Complex
consisted of a large two-story wooden framework building with a
magnificent attic and a small stable. Large garden was located in South side of the building, up to a small river.
Total area of the plot is ~ 3400 m2, area of the reconstructed space ~ 444 m2. Extension ~ 630 m2.
The existing kindergarten was functionally and physically out of date. It didn’t meet the modern requirements and the applicable laws and regulations. It had to be adapted to growing needs of the village. In 2003 the parish was to provide premises for 80 children of different age groups.
I offered the proposal for the reconstruction of existing facilities within my diploma project “Reconstruction of kindergarten in Garkalne” in 1998.
Kindergarten project took three years. In spring 2003, I began to survey the building, prepare the design task, study the laws and regulations and create the first volume of sketches for the site plan.
The first round of kindergarten’s reconstruction – the extension - was completed in the spring of 2006.
As the author of the project and design team leader, I learned a considerable experience in all project stages.
My greatest satisfaction in this project is coherence between function and building and how the extension was integrated into the landscape.
< skech of plan
the perspective of the building from the playground







No comments:
Post a Comment