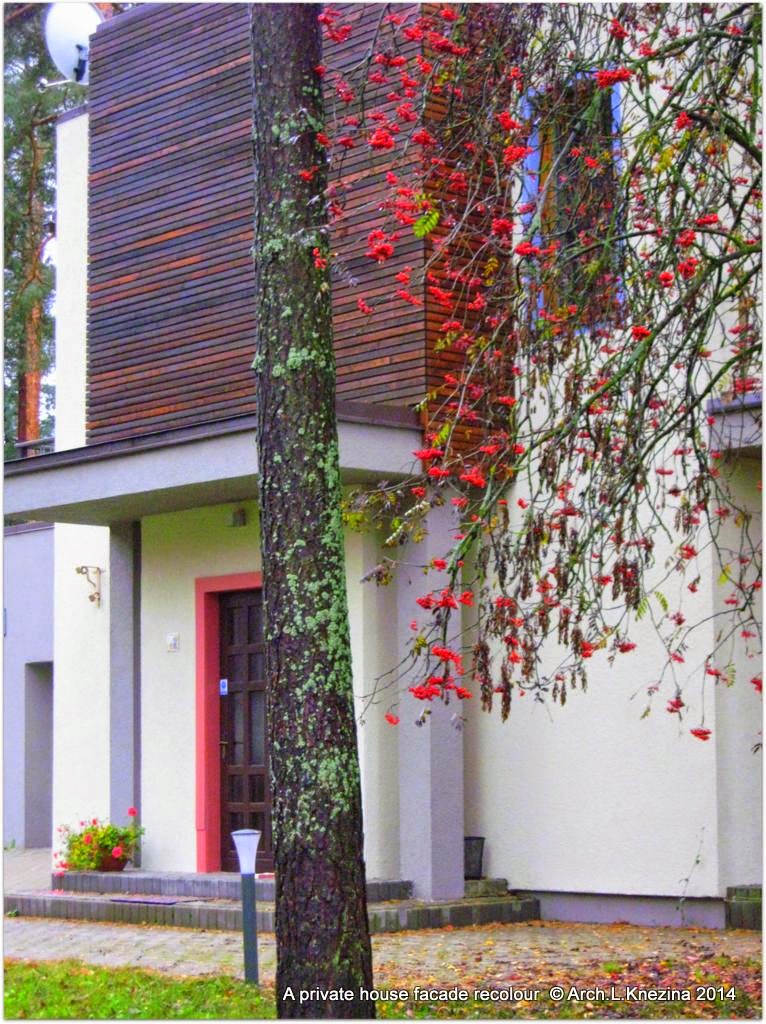Ēkas fasādes pārkrāsošanas projekts:
Klienta uzdevumā šā gada pavasarī izstrādāts projekts 2005-2007 gadā celtai ēkai. Iepriekš balto fasādi priežu ziedputekšņi un nokrišņi bija padarījuši viegli zaļganpelēku. Ieteicu izmantot divu krāsu kontrastu: pelēko krāsu un ļoti viegli sūnu zaļo toni, akcentējot dažādos funkcionālās ēkas apjomus. Klientam iepatikās arī ideja par krāsainiem logu rāmjiem un durvju portāla izcelšanu.
Arhitekte Līga Knēziņa
The design of a private house facade recolour:
A project designed this spring on behalf of client's for a
house built in 2005-2007. The facade, which was previously white, had taken a
slight colour of sage due to pine pollen and rain. I suggested the use of a
two-colour contrast: the colour of gray and light moss green tone, whilst
emphasizing the different dimensions of the functional building. The client
also liked the idea of colourful window frames and the emphasising of the door
portal.
Architect Liga Knezina
Проект перекраски фасада жилого дома:
Весной 2014-го года разработан проект перекраски фасада жилого дома. Здание функционального стиля было построено в 2005-2007 годах. Изначально белый фасад с деревянной отделкой, под воздействием пыльцы с деревьев, со временем позеленел.
Клиенту понравилось предложение использовать контраст двух цветов: серого и светлого - легко зеленого оттенка мха, подчеркивая выделенные блоки здания, а так же идея цветных оконных рам и обрамления главного входа в дом.
Архитектор Лига Кнезиня




